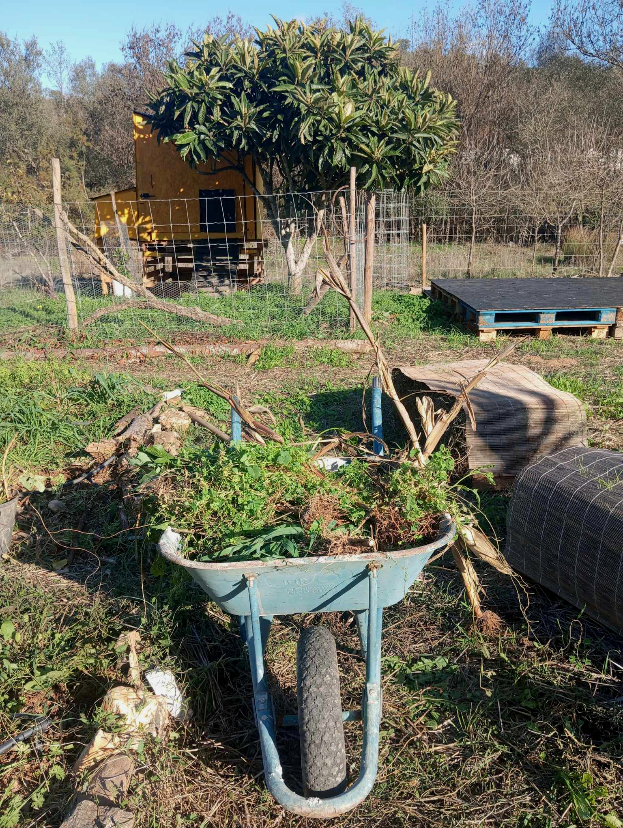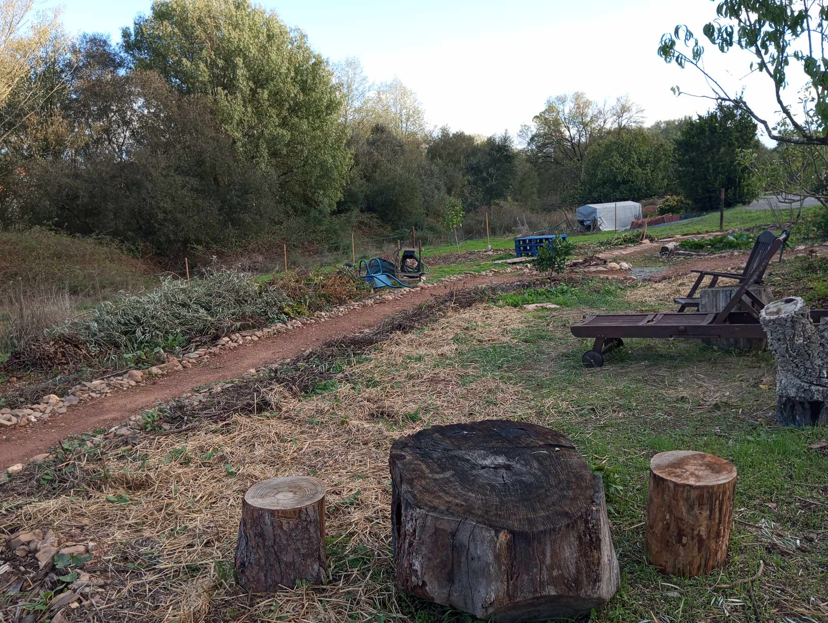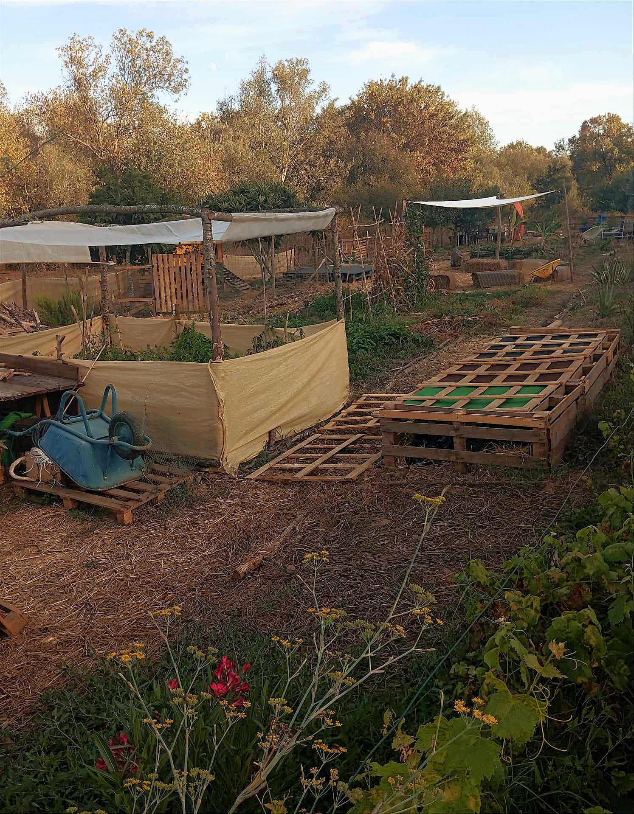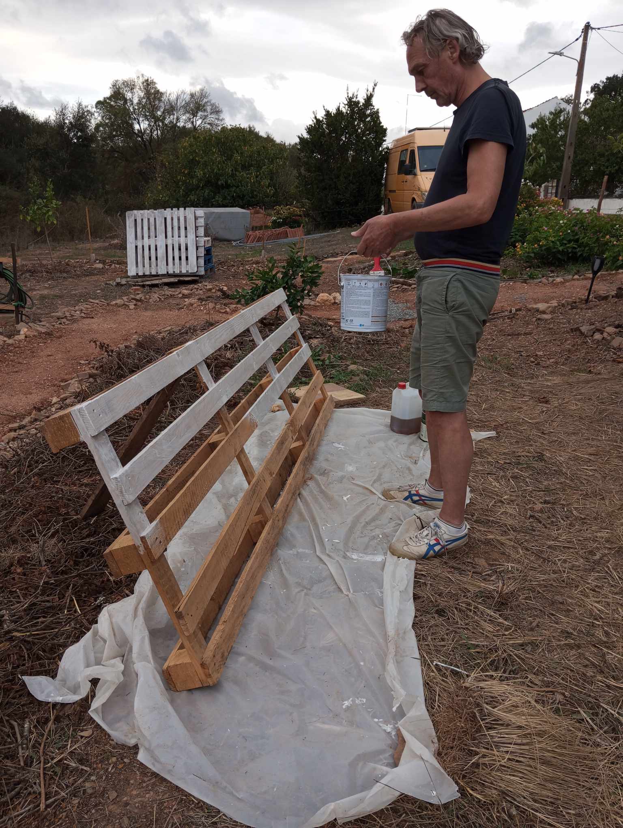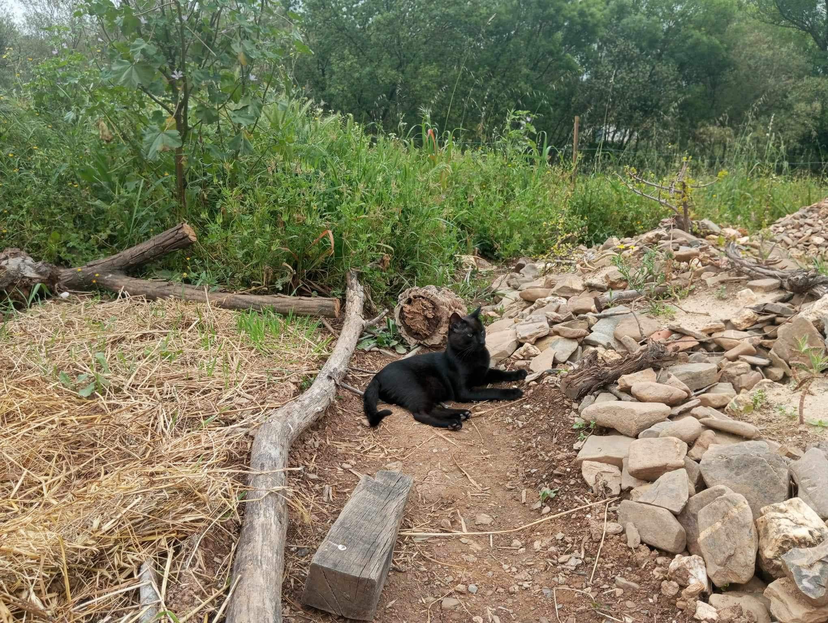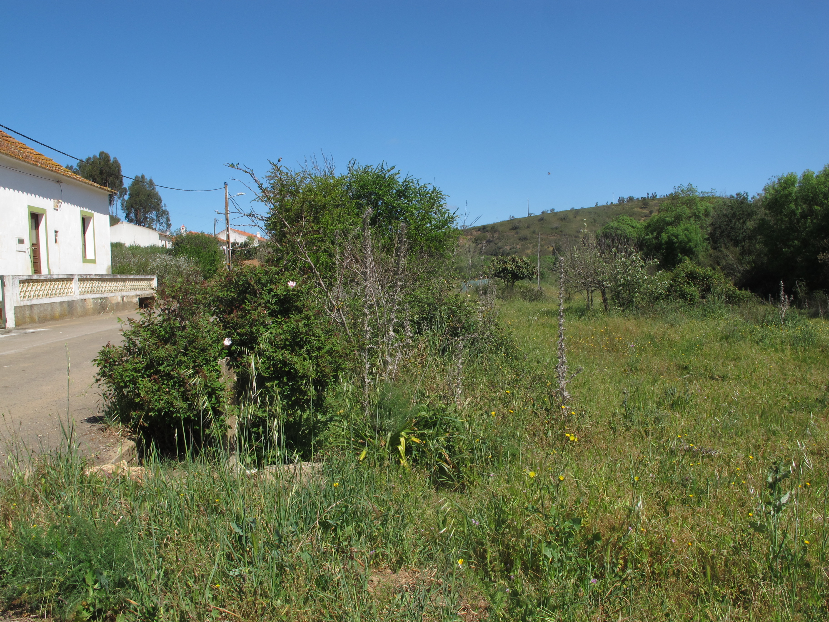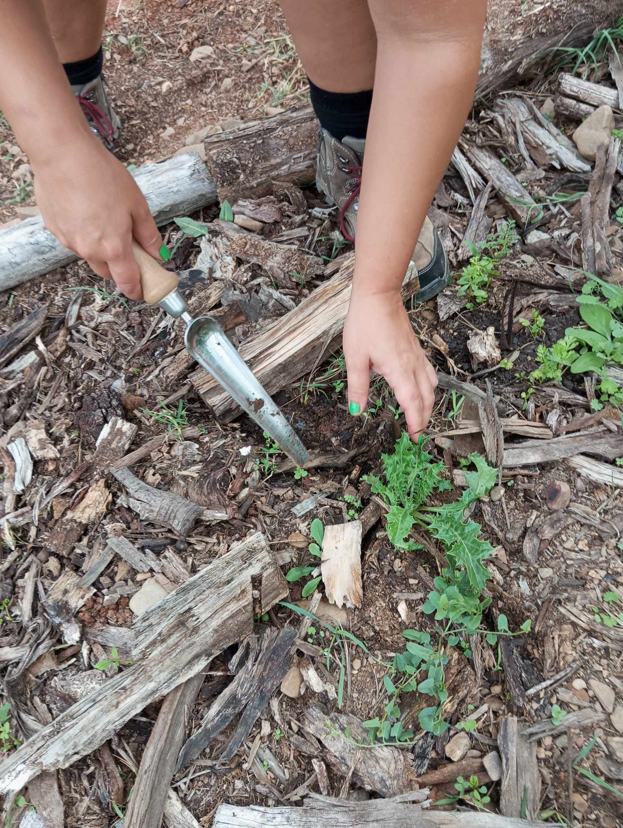
Outside
The natural space, under regenerative agriculture regime, with a total area of 600 m2, is located between the Telhares stream (a mere 5 metres away) and the house, where you can visit the café/bar, library/dining, leisure and work room, as well as the other accommodation areas. The social areas include a garden furnished with coffee tables, armchairs, a sofa and chaise lounges; a terrace with a wooden and bamboo shed; an amphitheatre made of pallets and straw; individual corners; a bonfire area with a deep oven and a communal wood oven (the latter still under construction). All around, there are now flower and vegetable beds, aromatic herbs, fruit trees and other native plants. The combination of vegetable gardens, a chicken coop, composting, nursery and greenhouses form a cycle of creation and recycling. To the east, the gate facilitates the unloading of manure and other resources, also providing direct access to the riverside under permanent maintenance, where you can also enjoy a swing, hanging beds and benches.
The ground was designed with diverse areas, shady and sunny zones, fields of bio-diverse crops, structures based on natural materials and divided into levels. The soil was worked in depth by hand, taking advantage of existing materials and recycling others. Natural materials were added and some invasive plants were removed. The trees were pruned, natural compost was made, the ground was covered and protective hedges were installed; water retention systems were implemented and various crops were planted.


The paths were thought out to be the width of a wheelbarrow, the entrances and exits connecting the paths to each other and to both the stream and the house. The composting and materials stations are easily accessible, and a work table and tool room are the ideal combination to simplify work in the garden. The watering points have been distributed using a drip system, as the river water drainage system in case of flooding has been built.
The various crops have been separated into small fields so that they can easily be worked by one or two people. There are fields of flowers, shrubs, mixed crops, silage production, a nursery for the production of future plants. Intentionally, there are some exotic and even invasive plants among the native ones: this is a pedagogical adaptation of the principle of diversity, which here respects the control of these plants in communal living.
The hedges were constructed from recycled pallets to provide protection from animals, particularly in view of the intensive grazing, as well as to provide shade and prevent litter from entering the soil. Shrubs and trees were placed in key areas of the landscape to help maintain a cooler temperature. The garden near the house was designed as a garden of medicinal and aromatic plants, from roses to rosemary. The cultivated fields between the trees are a mix of crops, from flowers to vegetables and climbing plants. The vegetable gardens were created with the help of mulch, both for summer and winter. Stone extracted from the initial soil works was recycled into cactus gardens, helping to conserve moisture and life in the soil with climate-resistant plants.






















